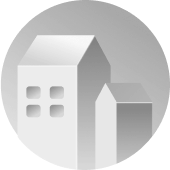Generator
History
Visualize Your Structural Extension Instantly with AI
Planning a home addition is a major undertaking. With Ideal House, you can eliminate the guesswork. Our powerful AI home addition visualizer transforms a simple photo of your property into a stunning, realistic preview of your future structural extension. Whether you're exploring house extension plans, considering adding a room to a house, or conceptualizing a second-story addition, our tool lets you see the final result in seconds. Make confident decisions for your remodel and addition projects before ever breaking ground.
Remodel My Home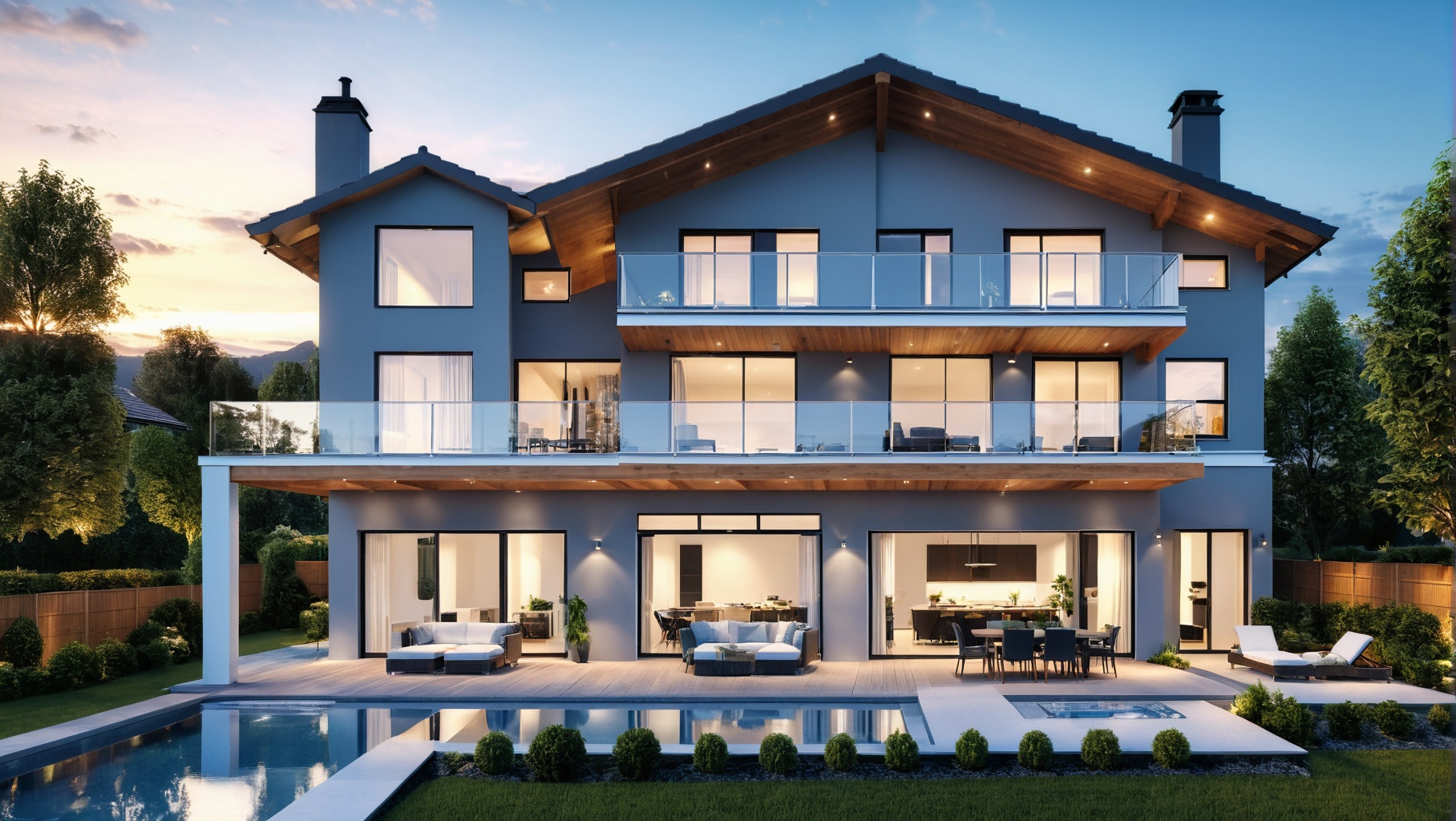
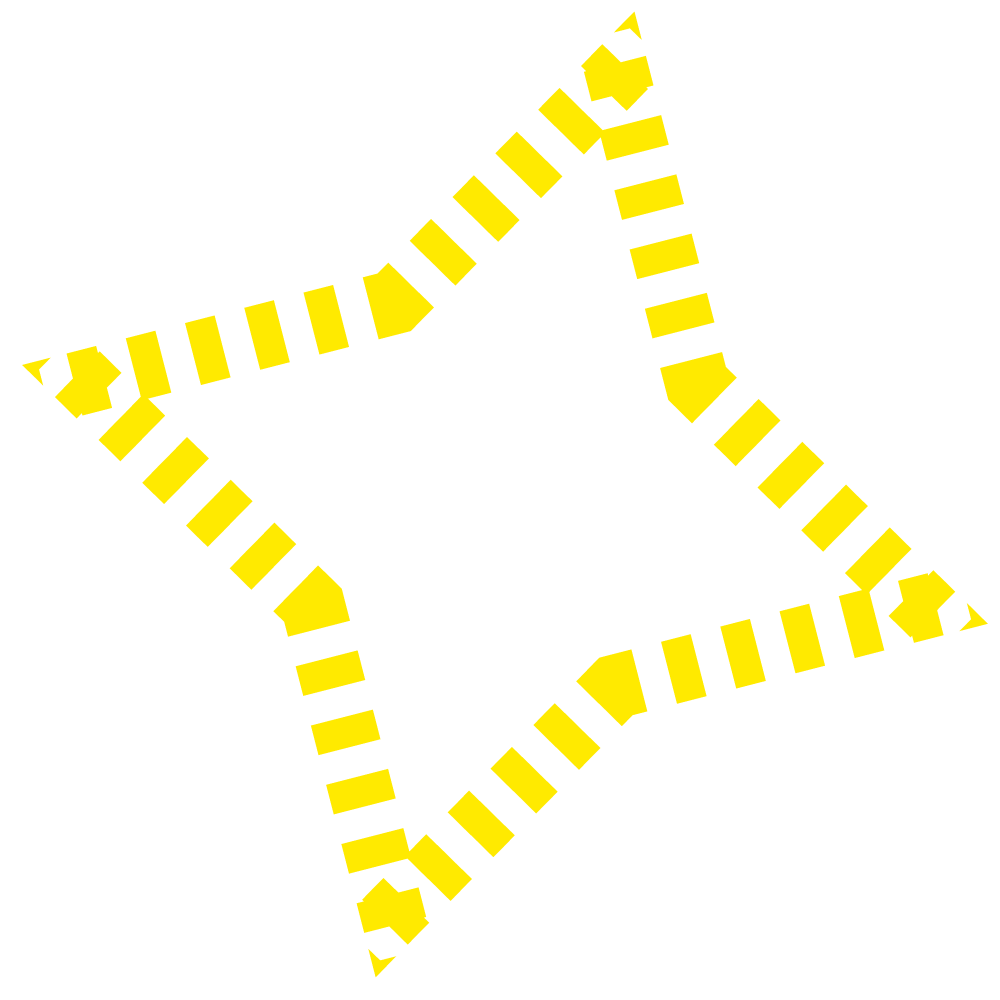

Design Your Home Expansion with Confidence
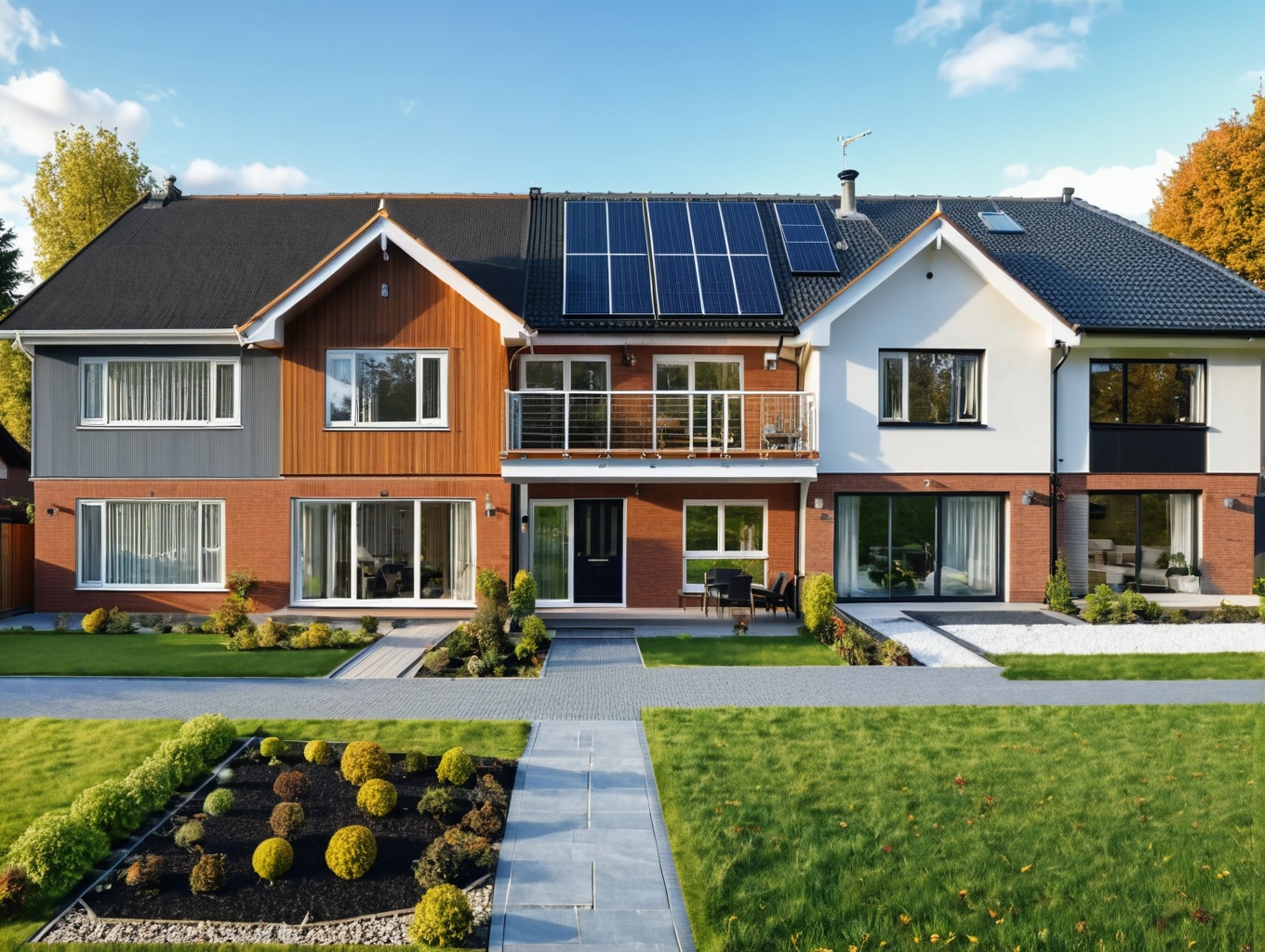
See Your Vision in Seconds
Why wait for slow, complicated extension design software? Ideal House delivers high-resolution concepts for your structural extension almost instantly. Upload a photo, choose a style, and let our AI generate countless home addition ideas. This rapid iteration allows you to refine your vision quickly, making the initial stages of renovation and addition planning more efficient and inspiring.
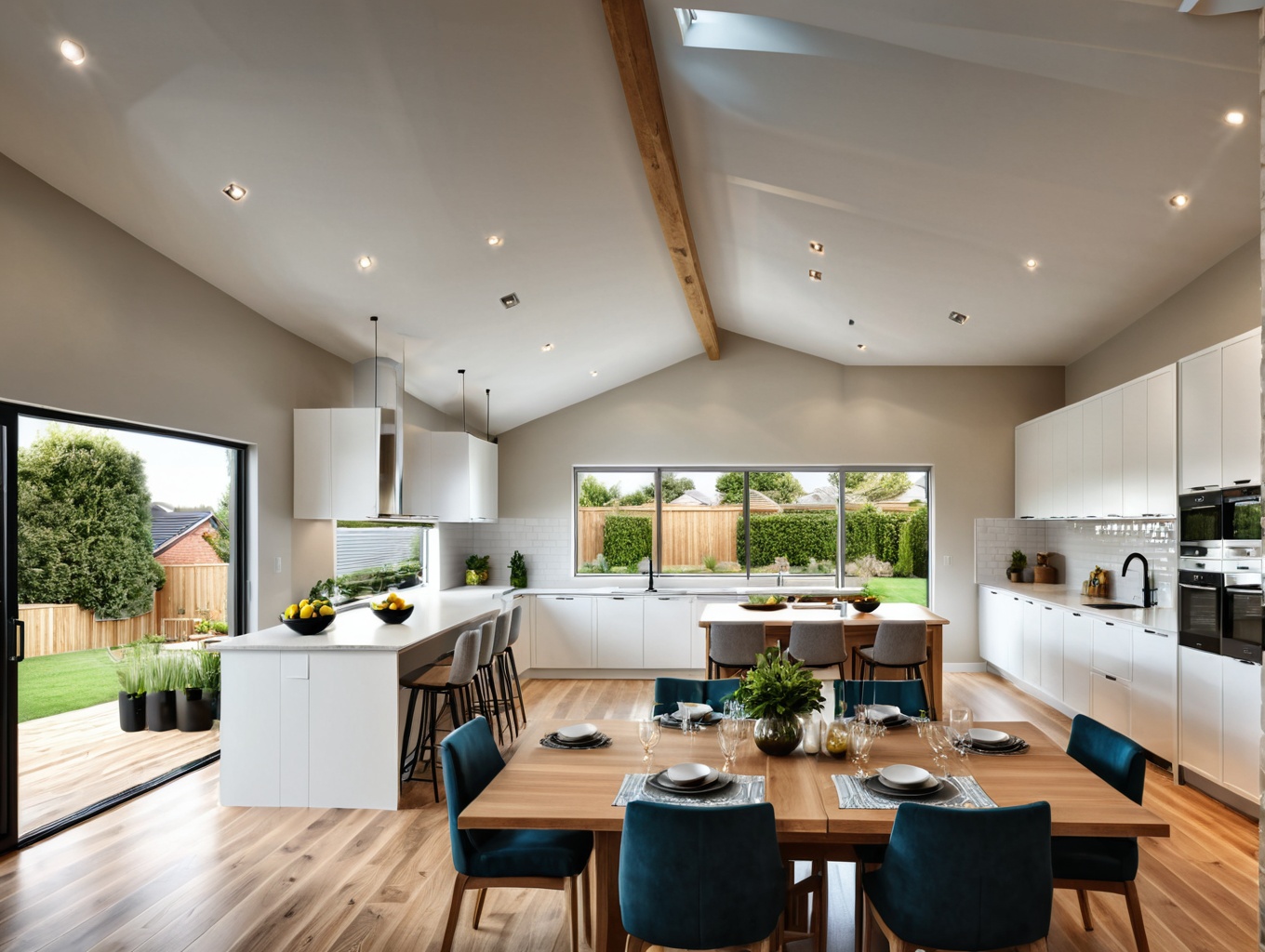
Plan with Realistic Previews
Our advanced AI provides best-in-class architectural visualization for residential properties. See exactly how new windows, siding, and rooflines will integrate with your existing home. These photorealistic previews are essential for making informed decisions about materials, scale, and style, ensuring your structural extension enhances your home's curb appeal and functionality.
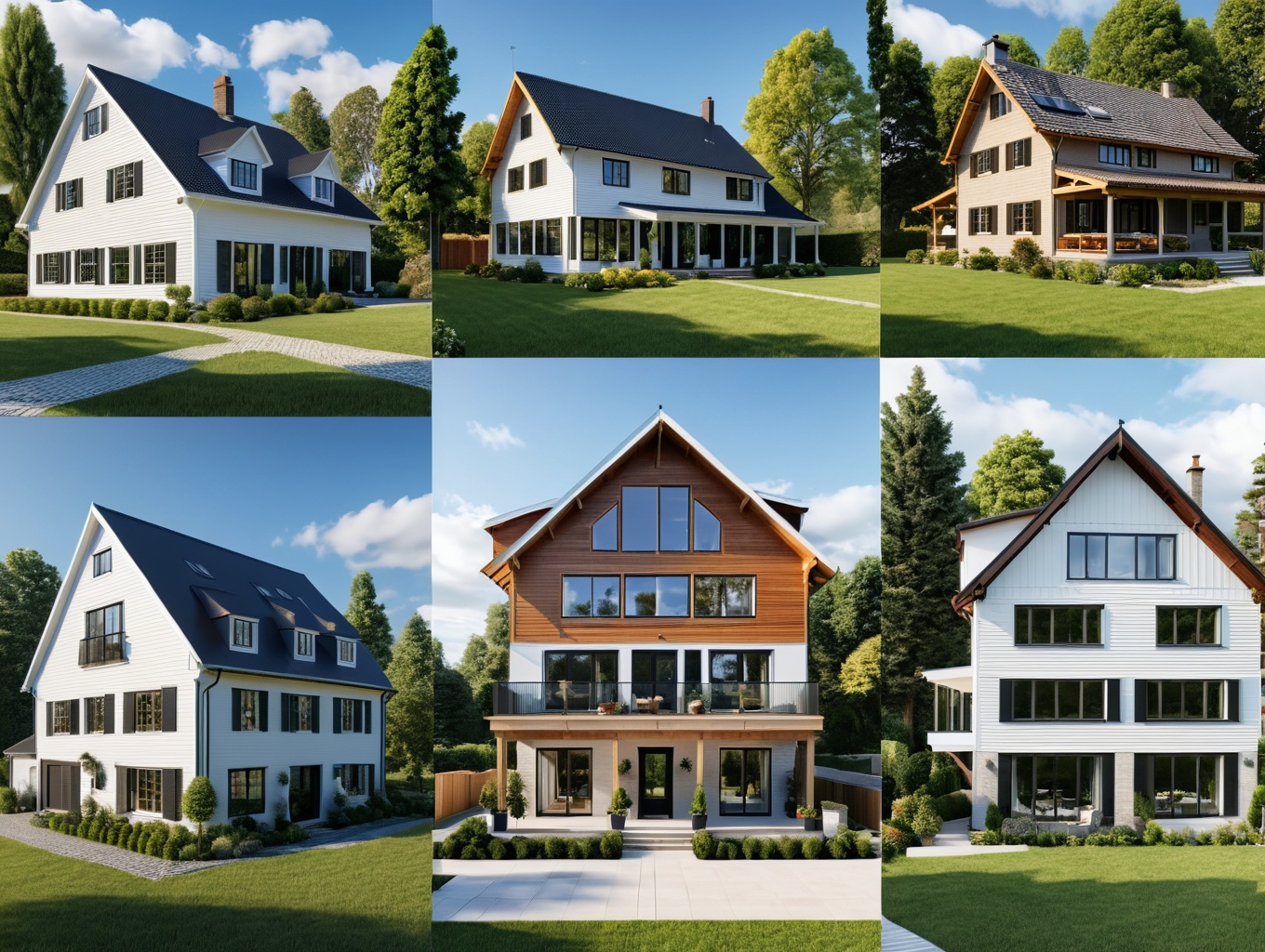
Explore Endless Addition Ideas
Are you dreaming of a sunroom, an in-law suite, or a larger master bedroom? Our tool is perfect for exploring diverse room addition designs. Experiment with different concepts, from accessory dwelling units (ADU design ideas) to expansive second story addition concepts. Don't limit your imagination—discover the full potential of your property and find the perfect design for your needs.
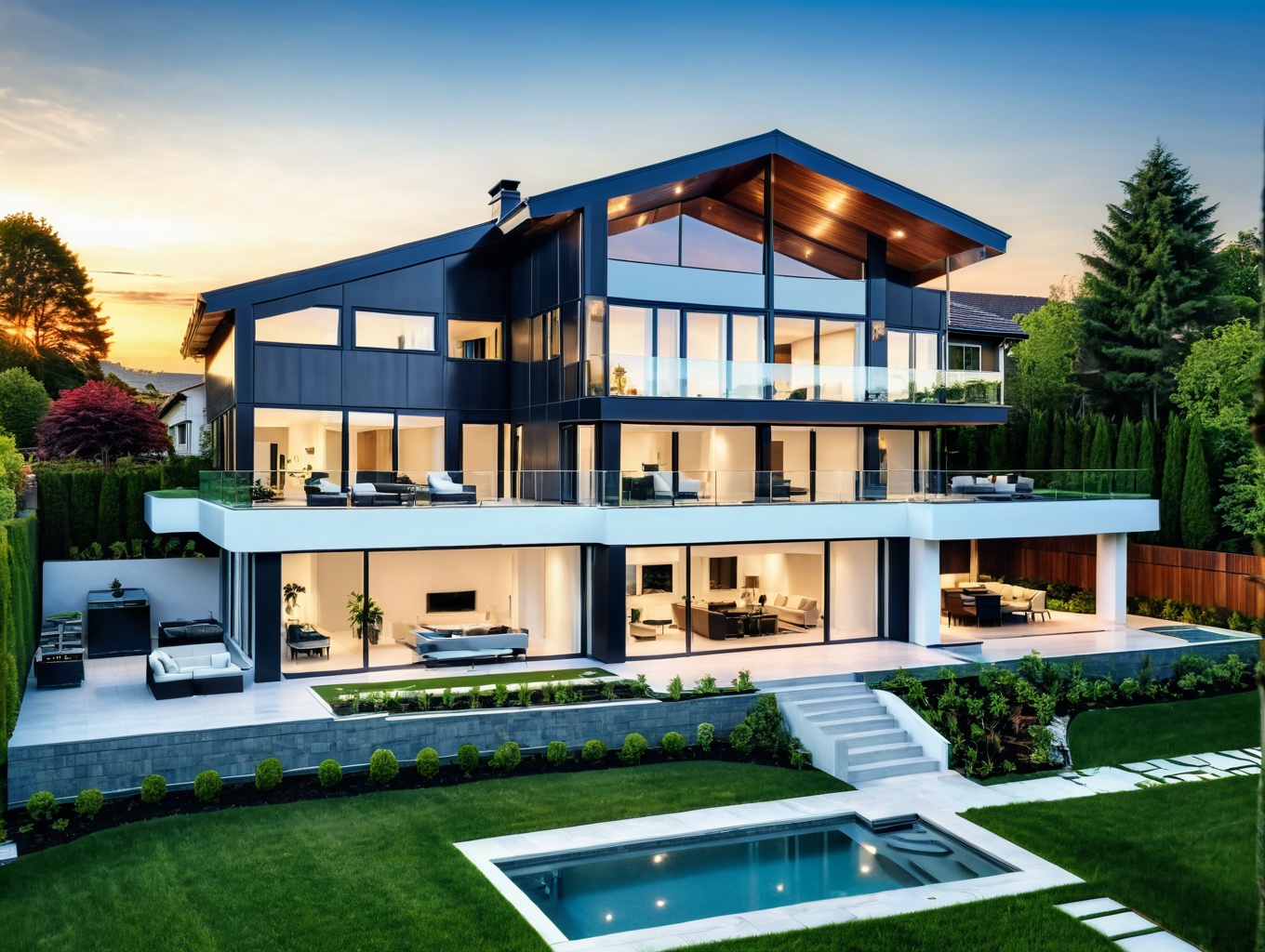
Maximize Your Property's ROI
For real estate agents and developers, visualizing a potential structural extension can be a game-changer. Show clients and potential buyers the untapped value of a property by presenting them with tangible designs. Our tool helps you visualize a property extension to demonstrate ROI, making listings more attractive and helping to justify the investment in home expansion.

The Perfect Tool for Your Next Big Project

Homeowners can confidently plan their dream addition, experimenting with styles and layouts before committing to costly construction and creating detailed house extension plans.

Interior Designers and Architects can accelerate client workflows by generating realistic visuals for a proposed structural extension, ensuring everyone is aligned on the vision.

Real Estate Agents and Developers can create compelling marketing materials that showcase a property's potential, helping buyers visualize their future home with an added extension.
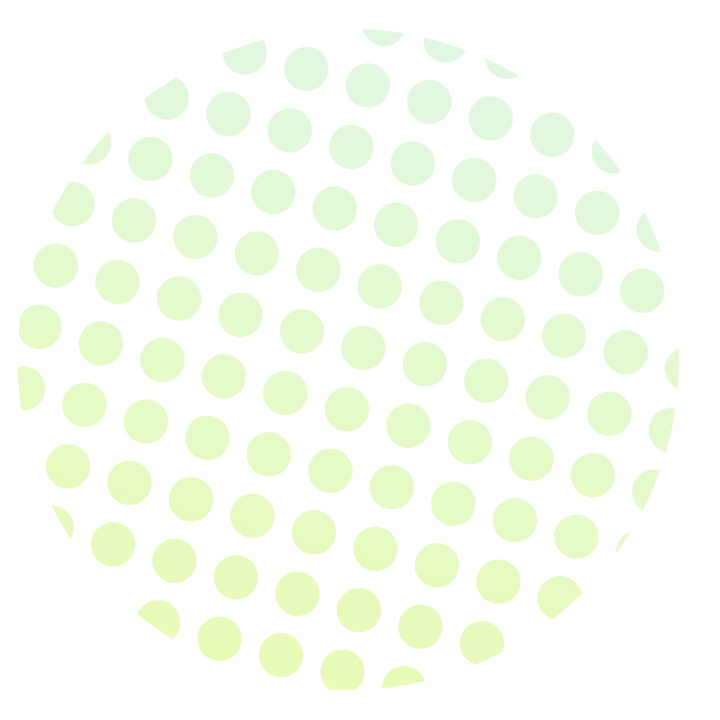
How to Visualize Your Structural Extension in 3 Steps
1
Upload a clear photo of your home's exterior or the area you wish to expand. For best results, use a high-resolution image with good lighting.
2
Select a style and use simple text prompts to describe your ideal structural extension. For example, type 'Add a modern, flat-roof second story addition' or 'Create a rustic timber-frame sunroom'.
3
Click to generate your designs. Our AI will produce a variety of concepts. Save your favorites, share them with stakeholders, or refine your prompts to explore more home addition ideas.
Your Structural Extension Questions, Answered
Can I use Ideal House for complex projects like a full structural extension?
Absolutely. Our AI is specifically designed to handle large-scale projects. It's the perfect home addition visualizer for exploring ideas before engaging an architect for formal blueprints.
Are the AI designs accurate enough for construction planning?
Our images are highly realistic design concepts intended for visualization, style exploration, and initial planning. They are not architectural blueprints. You should always consult with a qualified architect and engineer for official floor plan design for an addition.
Can I design specific additions like an ADU or a second floor?
Yes. Our tool is versatile enough to generate a wide range of room addition designs, including popular ADU design ideas and complex second story addition concepts. Just describe what you want in the prompt.
Is this easier than traditional extension design software?
Yes. Ideal House is built for speed and ease of use. Unlike complex CAD software, our tool allows anyone to generate beautiful architectural visualizations for residential projects in seconds, with no technical skills required.
Can I specify the interior layout for the new extension?
While this tool focuses on the exterior structural extension, you can use our other tools like Virtual Staging or Change Furniture to design and visualize the interior layout for your home extension once the structure is conceptualized.
Complete Your Design with More AI Tools
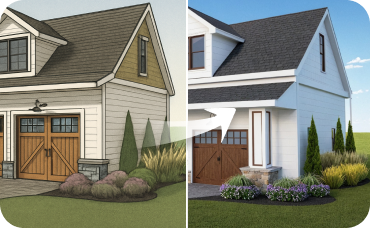
AI 3D Rendering
Turn your favorite 2D design into an immersive 3D model and get a true feel for the space.
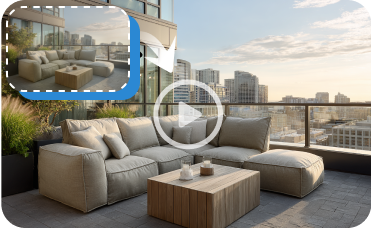
Image to Video
Turn your static exterior designs into dynamic, cinematic video tours.
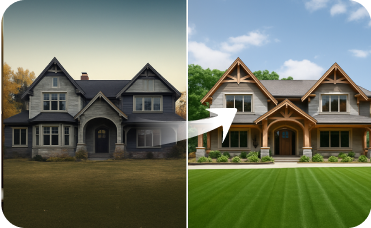
Exterior Renovator
Boost curb appeal by digitally remodeling the home's facade, testing new paint colors, siding, and roofing.
Ready to Expand Your Home? See It First.
From initial home addition ideas to a stunning reality, visualize your perfect structural extension today with Ideal House. Stop imagining and start seeing.
Remodel My Home



